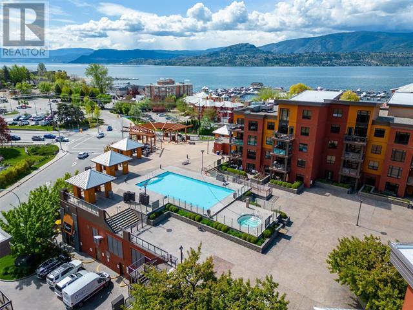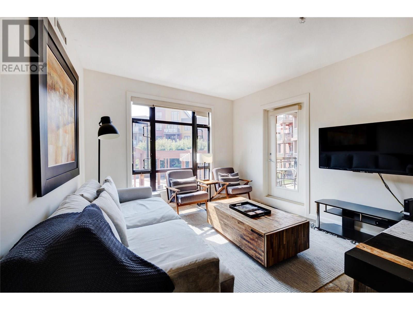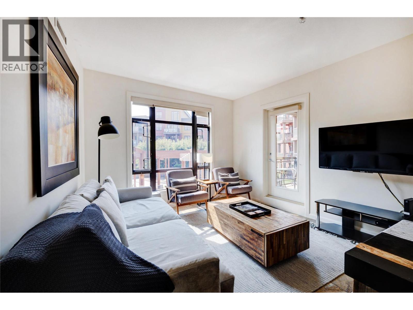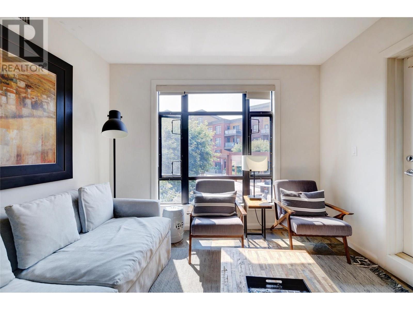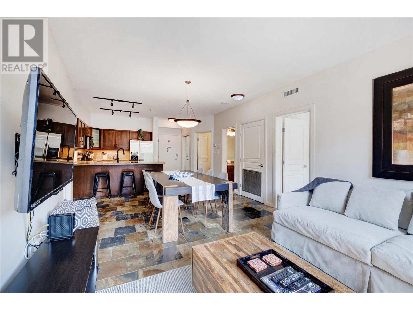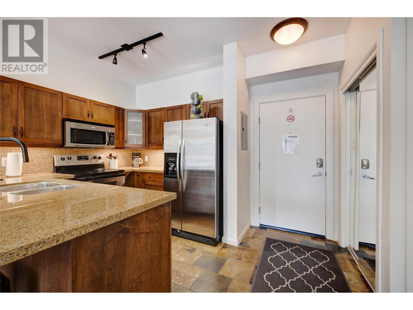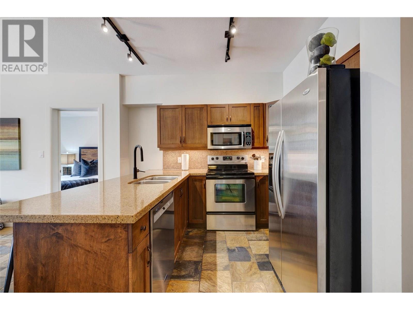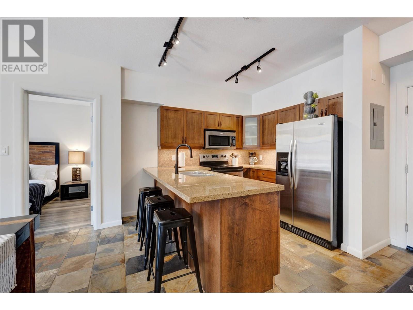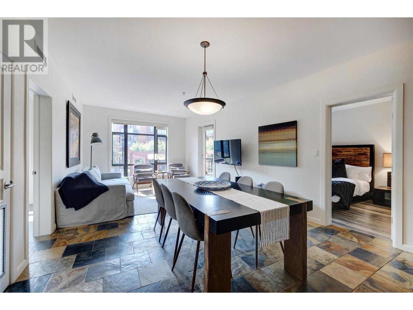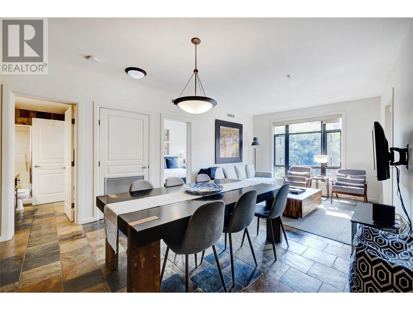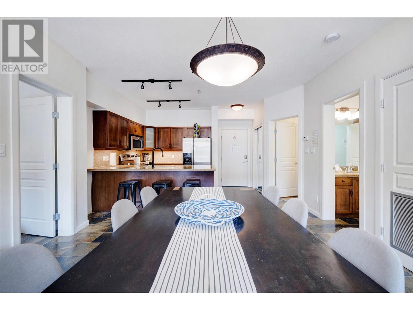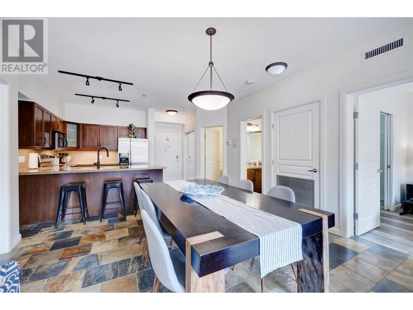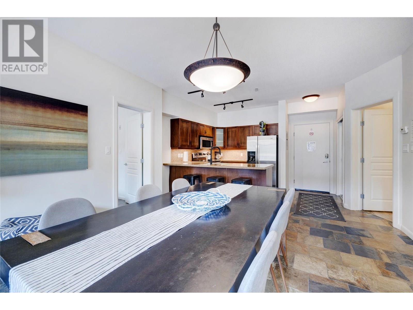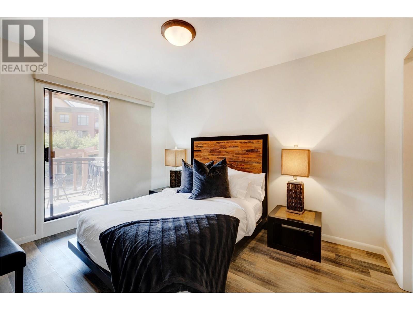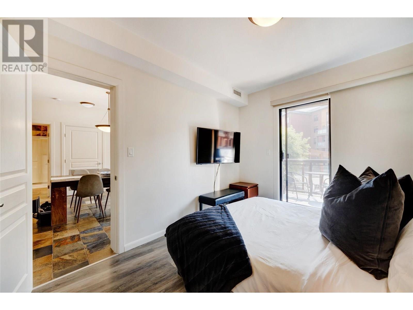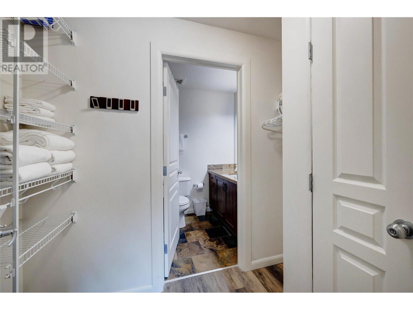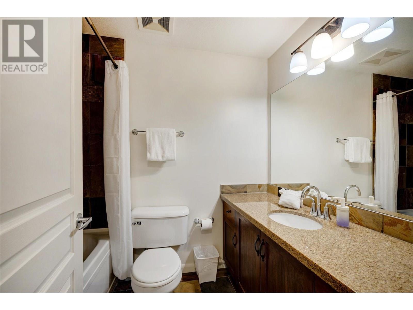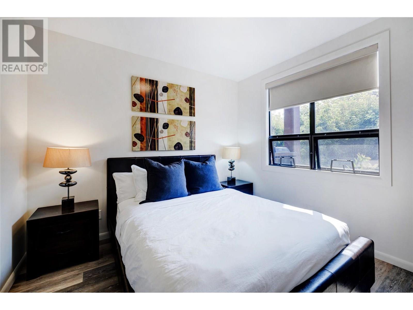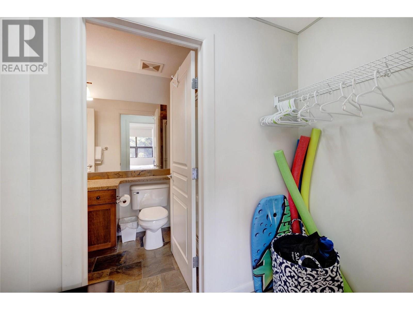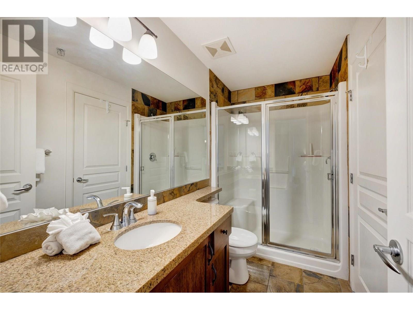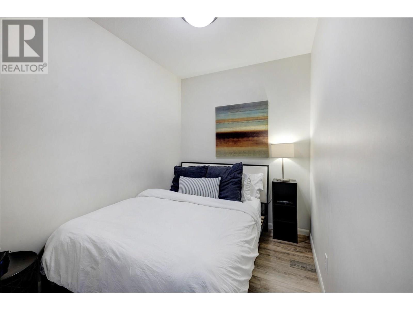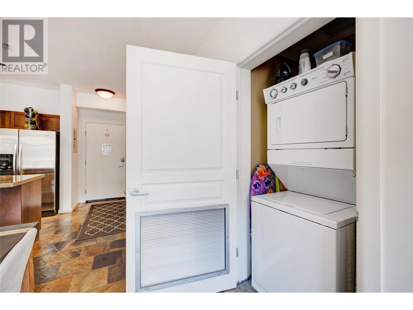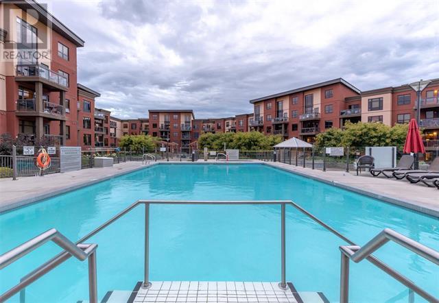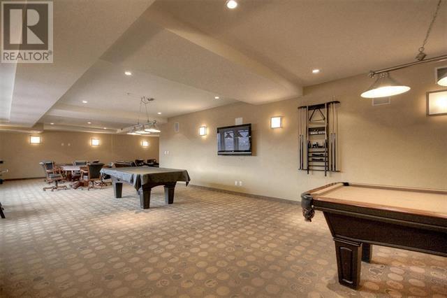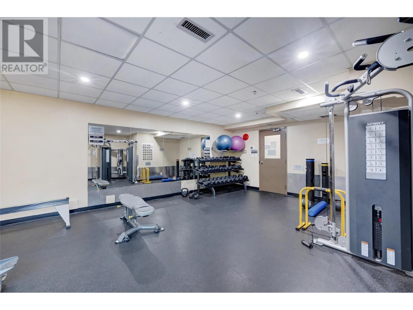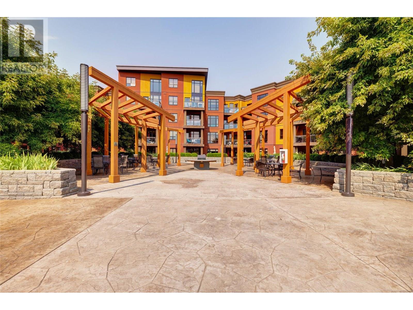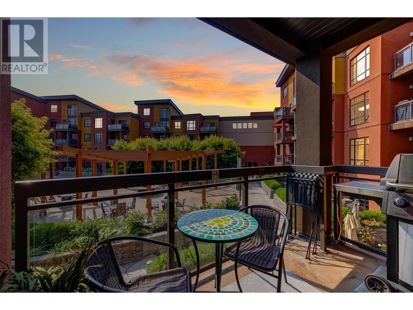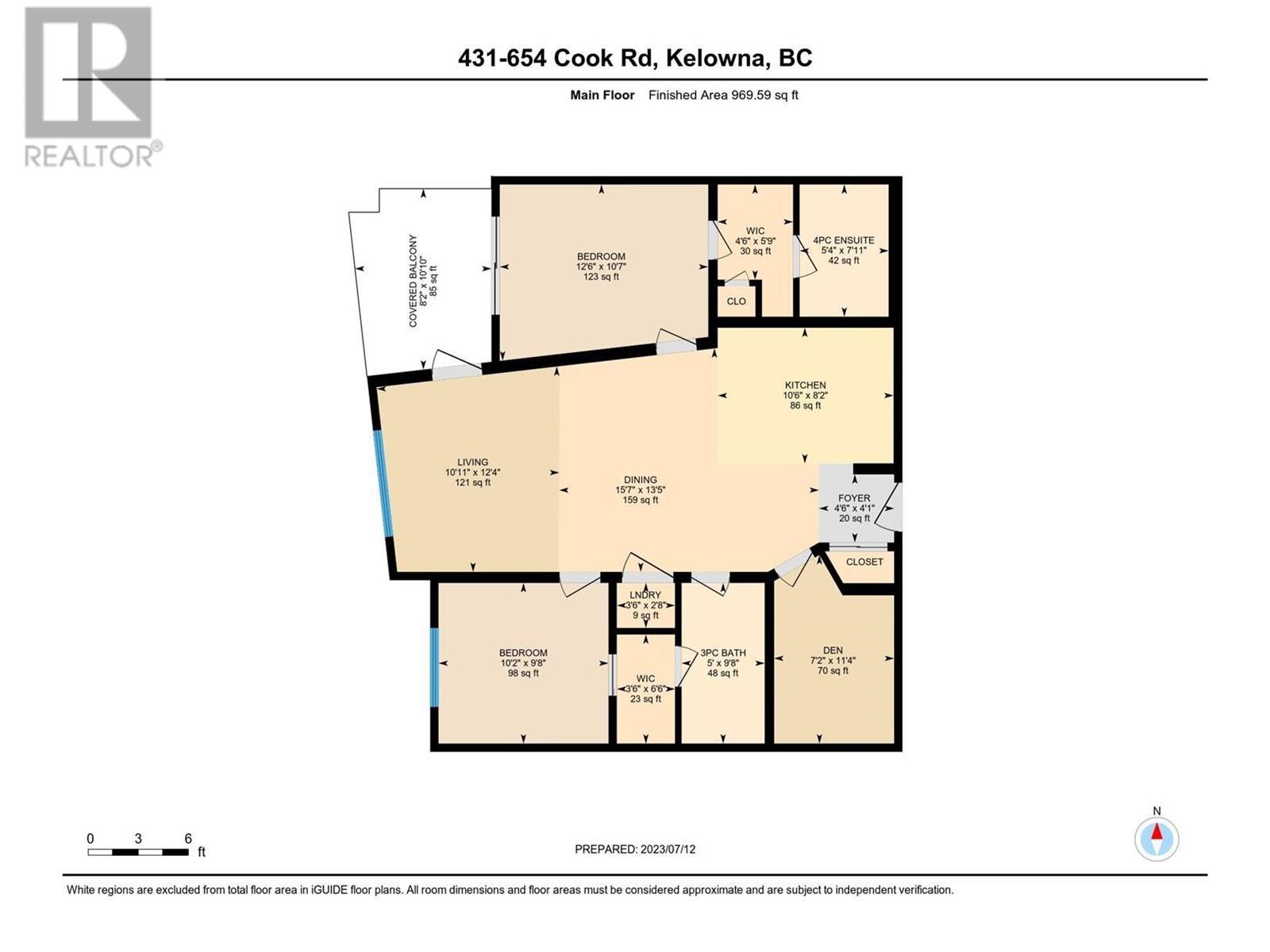654 Cook Road Unit# 431 Kelowna, British Columbia V1W 3G7
$474,900Maintenance, Reserve Fund Contributions, Electricity, Heat, Insurance, Ground Maintenance, Property Management, Other, See Remarks, Recreation Facilities, Sewer, Waste Removal, Water
$802.43 Monthly
Maintenance, Reserve Fund Contributions, Electricity, Heat, Insurance, Ground Maintenance, Property Management, Other, See Remarks, Recreation Facilities, Sewer, Waste Removal, Water
$802.43 MonthlyWelcome to Playa Del Sol, where every day feels like a vacation and the Okanagan lifestyle is right at your doorstep! This stunning and fully furnished 2-bedroom + den, 2-bathroom condo is the perfect blend of comfort, style, and convenience, with strata fees that include heat and electricity! Recently updated with modern vinyl plank flooring, fresh designer paint, and sleek stainless steel appliances, this turnkey unit is move-in or rental ready—complete with high-end furnishings, quality bedding, towels, kitchen essentials, and décor that exudes upscale resort living. The spacious layout easily accommodates up to six guests, with a versatile den that functions as a third sleeping space or home office. Ideally located on the quiet, sunny side of the building, you’ll enjoy peaceful pool views without the crowd noise—perfect for relaxing after a day on the lake. The building offers exceptional amenities including an outdoor pool, hot tub, fitness centre, and owners’ lounge, plus the convenience of on-site dining at the highly acclaimed Basil & Mint and an artisan coffee shop right downstairs. Step outside and you're directly across from the Eldorado Marina, with quick access to Manteo Resort, Maestro’s, The Creekside Pub, Starbucks, public transit, bike paths, and the scenic Greenway Trail system. Whether you're looking for a high-performing rental, vacation home, or your full-time Okanagan escape, this is the opportunity you’ve been waiting for! (id:23267)
Property Details
| MLS® Number | 10351848 |
| Property Type | Single Family |
| Neigbourhood | Lower Mission |
| Community Name | Playa Del Sol |
| Amenities Near By | Recreation, Schools, Shopping |
| Features | One Balcony |
| Parking Space Total | 1 |
| Pool Type | Outdoor Pool |
Building
| Bathroom Total | 2 |
| Bedrooms Total | 2 |
| Amenities | Sauna |
| Appliances | Refrigerator, Dishwasher, Dryer, Range - Electric, Microwave, Washer |
| Architectural Style | Bungalow |
| Constructed Date | 2007 |
| Cooling Type | Central Air Conditioning |
| Exterior Finish | Stucco |
| Fire Protection | Sprinkler System-fire |
| Flooring Type | Slate, Vinyl |
| Heating Type | Forced Air |
| Roof Material | Tar & Gravel |
| Roof Style | Unknown |
| Stories Total | 1 |
| Size Interior | 970 Ft2 |
| Type | Apartment |
| Utility Water | Municipal Water |
Parking
| Parkade |
Land
| Acreage | No |
| Land Amenities | Recreation, Schools, Shopping |
| Sewer | Municipal Sewage System |
| Size Total Text | Under 1 Acre |
| Zoning Type | Unknown |
Rooms
| Level | Type | Length | Width | Dimensions |
|---|---|---|---|---|
| Main Level | Laundry Room | 3'6'' x 2'8'' | ||
| Main Level | Living Room | 10'11'' x 12'4'' | ||
| Main Level | Kitchen | 10'6'' x 8'2'' | ||
| Main Level | Dining Room | 15'7'' x 13'5'' | ||
| Main Level | Den | 7'2'' x 11'4'' | ||
| Main Level | Bedroom | 10'2'' x 9'8'' | ||
| Main Level | Primary Bedroom | 12'6'' x 10'7'' | ||
| Main Level | 4pc Ensuite Bath | 5'4'' x 7'11'' | ||
| Main Level | 3pc Bathroom | 5'0'' x 9'8'' |
https://www.realtor.ca/real-estate/28457415/654-cook-road-unit-431-kelowna-lower-mission
Contact Us
Contact us for more information

